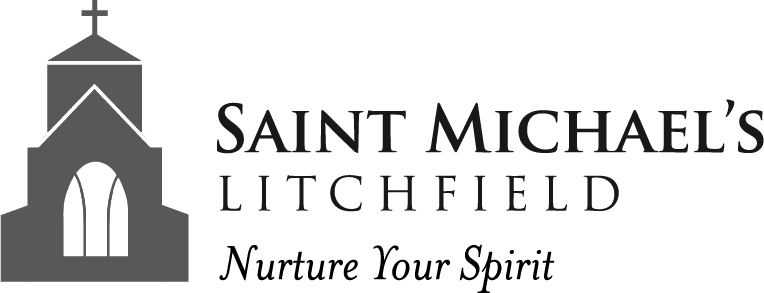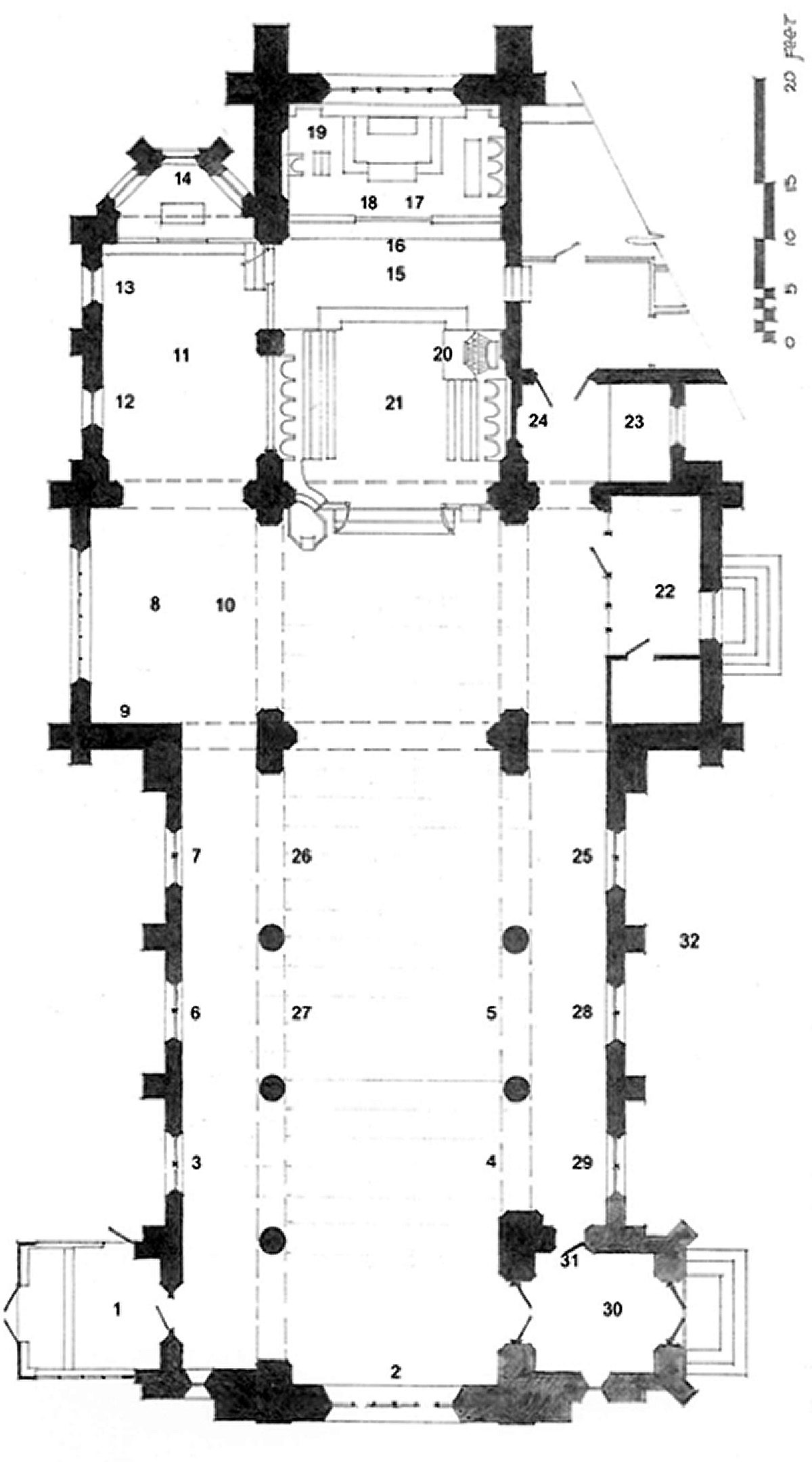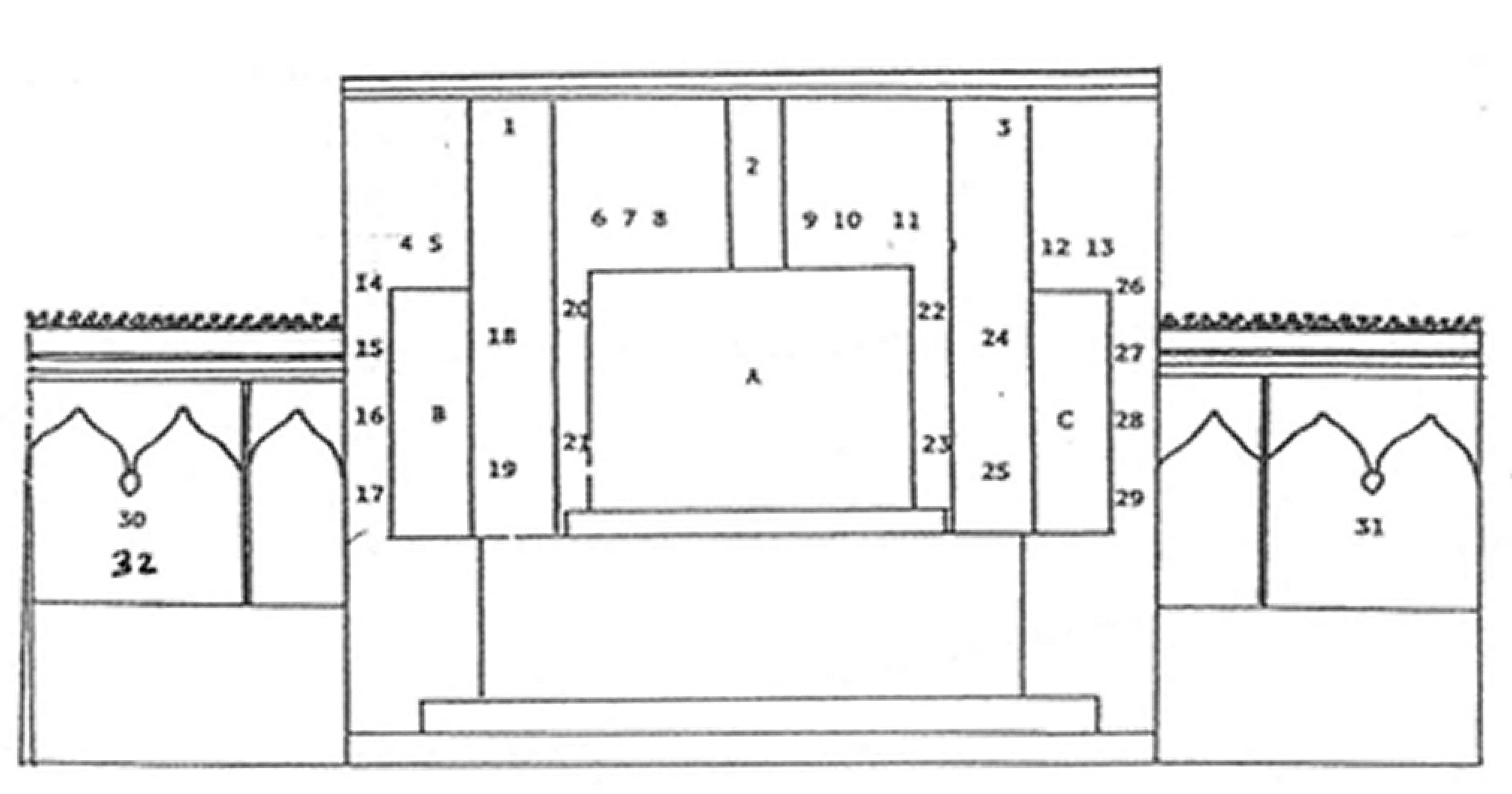Brief Self-Guided Tour
St. Michael’s church is a neo-Gothic cruciform building built in the English Decorated style (ca. 1250-1380), designed by Rossiter and Mueller, architects, of New Haven, Connecticut. The exterior is faced in Roxbury granite, the remainder being of cast stone. There is no steel
super- structure. The glazed screen on the children’s chapel, reredos, choir stalls and paneling, communion kneelers, organ case and console shell, sanctuary furniture and pulpit were carved in English oak by Irving and Casson Company.
This is the fourth church in the history of the parish (the others being consecrated in 1749, 1812 and 1851.) The current church was a gift given to the glory of God by Henry R. Towne in memory of his wife Mrs. Cora White Towne. The church was consecrated on July 13, 1921.
General Points of Interest
- The main entrance or Alpha door is located the Southeast corner of the church to allow for a large West window. The second door or Omega door
- the North doorway (also known as the Lychgate) as added in 1937. Both stained glass windows are attributed to the Tiffany Studios.
- The Chancel is decorated with chestnut and oak carvings by Irving and Casson of Boston.
- The Altar is Sienna marble imported fom Italy.
- The Altar paintings are by H. Siddons Mowbray, a foremost Connecticut mural painter. The floor tiling of the nave and aisles is laid with custom terra cotta quarries by the Moravian Pottery and Tile Works of Doylestown, PA and are copies from a fifteenth-century English Priory.
- The medallion stained glass window over the altar was designed and made by Reynolds, Francis & Rohnstock of Boston and is similar to the famous cobalt window of Chartres Cathedral in France.
- Carved heads adorn the woodwork panels to the left and right of the choir stalls. On the South wall are representations of the builders, the North wall depicts the architects, and the door leading to the Sacristy has a carved head over the portal of Mr. Towne, the church donor. Other carvings represent church leaders at various times during the history of the church.
- The Organ contains 2221 pipes ranging from 1/4″ to 32′-0″ in length. The Organ is the fourth organ of St. Michael’s. Some of the pipes are from the third church.
- A 1968 impressionistic double lancet stained glass window by Gabriel Loire of Chartres, France. The top of the window contains a representation of the Eye of God. The West Lancet depicts the Legend of St. George and the Dragon, while the East Lancet depicts the Annunciation.
- On the right, approaching the Chancel, is a carved wooden screen enclosing the Children’s Chapel with access to the balcony and the church’s bell tower.
- The Memorial Chapel is located to the left of the Altar and has many items of the third church: altar rails, brass eagle lectern and stained glass windows. The altar window of St. Michael and the Ascension Lilies window are attributed to the Louis Comfort Tiffany Studio made in 1895 – 1889 for the third church. A Parishioners Memorial Book is also located in the Chapel.
- The marble Baptismal Font dating from 1874 was a gift to the third church, and is located in the back at the center of the church. On the West wall behind the Font is a memorial tablet acknowledging the 1919 gift of the church in memory of Cora W. Towne.
- Stations of the Cross panels are located on the South and North Walls. These were given in memory of Mrs. Penny.
- A fragment of a capital (circa 1190-1300) comes from Lichfield Cathedral, England and was given to St. Michael’s in 1906 by the Cathedral.
- The Memorial Garden is the final resting place for ashes of past parishioners who desired to be buried there.


